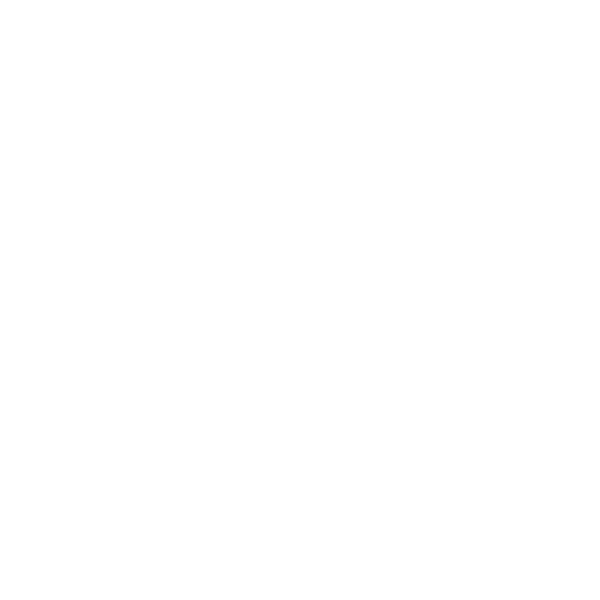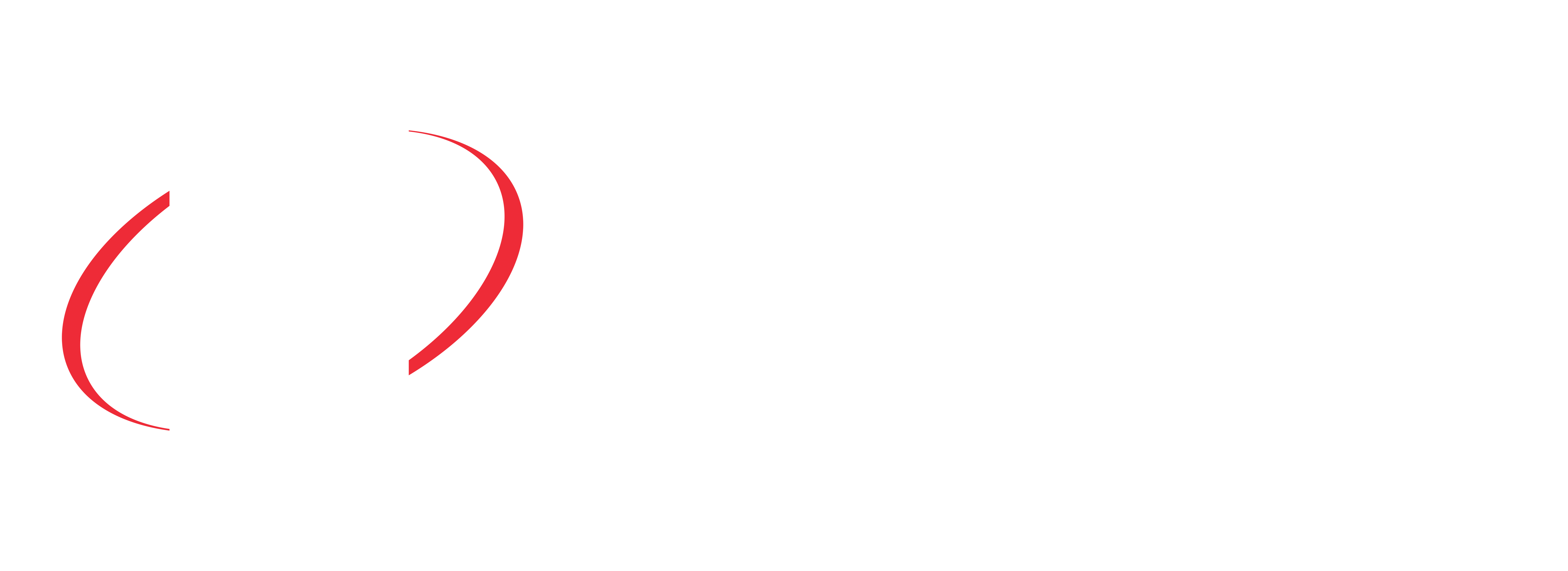The people of NSW have been living and enjoying the beauty and character that these homes bring to a neighbourhood for over a century.
This map not only highlights why good design is important, but it also showcases examples of these homes that are already in our backyard. Showing that these homes add to the value of a neighbourhood and complement the existing heritage and surroundings.
The NSW Government’s planning reforms will drive the delivery of dual occupancies, townhouses, terraces, manor houses and smaller apartment buildings. Over the last decade we have seen a decline in these types of homes being built, creating what is commonly referred to as the “missing middle.”
As we increase the delivery of new homes, we want to maintain design standards so that generations to come also have the opportunity to enjoy communities and suburbs which have been built with a sense of personality.
As the Government prepares for the Pattern Book process to begin, it invites communities and industry to use this map to inform their understanding of good design and the examples of low and mid-rise housing that are already part and parcel of NSW towns and cities.
The Government Architect NSW has collated a wide range of designs, typologies, styles and layouts from a diverse range of architects.
Suburbs like Glebe, Surry Hills, Redfern, Waverton and many more were historically built using this type of density – and they are still standing more than one hundred years later, supporting vibrant communities with diverse housing types.
Greater density is better for the environment and ultimately costs the taxpayer less.
A recent NSW Productivity Commission report found that between 2016 and 2021, Sydney lost twice as many people aged 30 to 40 as it gained. 35,000 came to Sydney, but 70,000 left.
That means we lost young talent and young families; the workers and innovators that we need to support our community and economy.
This map will shine a light on what the NSW Government’s planning reforms aim to achieve, while allowing the community to see that these types of homes are already a part of our city and our neighbourhoods.
To use the map, visit the NSW Government Architect website, and for more information on the proposed housing reforms, including low and mid-rise, visit the NSW Planning Portal.
Minister for Planning and Public Spaces Paul Scully said:
“Terraces, townhouses and smaller apartments have a significant role to play in creating housing options for families as we confront the housing crisis.
“Good examples of low and mid-rise housing are already part of Sydney’s past and can be part of Sydney’s future.
“A mix of housing types are needed so that there are housing options available for all stages of life.
“This interactive website and map shows the community what is already in their backyard and what we want more of.
“We’re focussed on getting the balance right between building new homes and protecting the character of communities.
“Heritage and new homes can coexist. We want to make sure the future homes and apartments across NSW are made for our climate, allow for natural light and look to include community spaces.”


